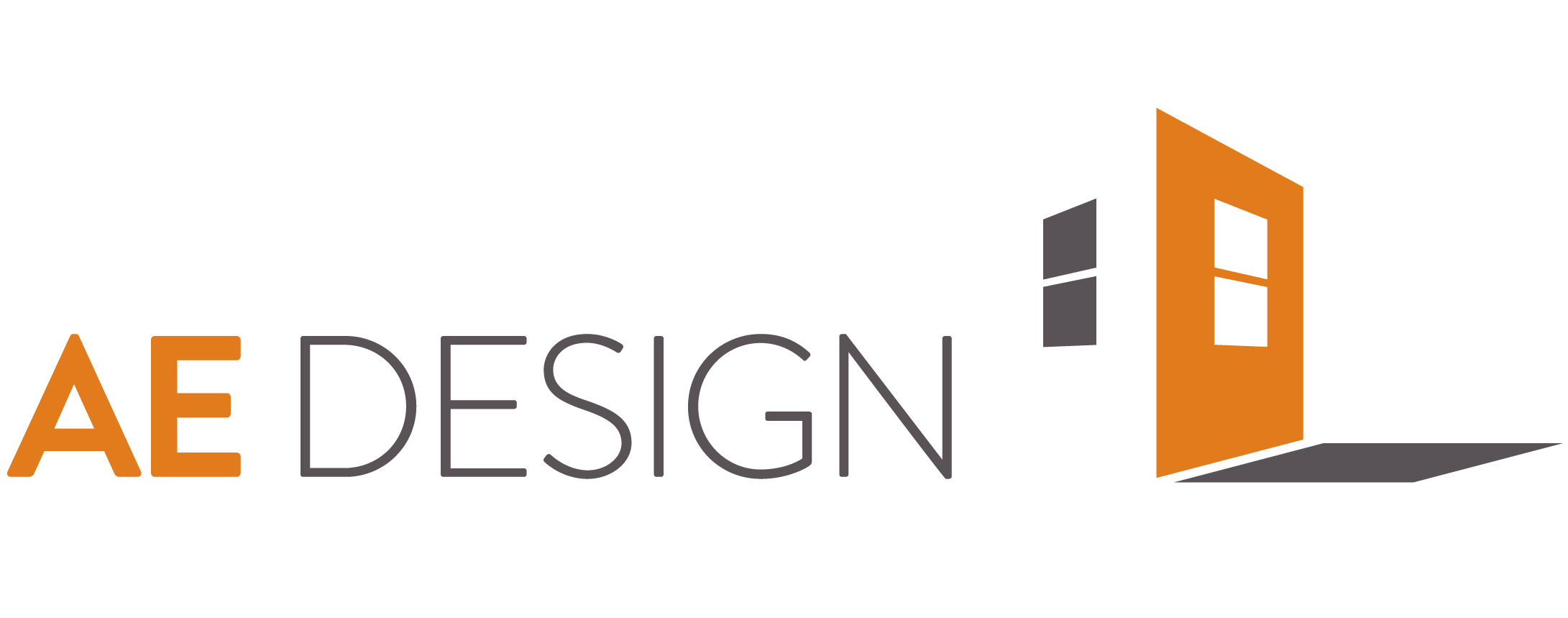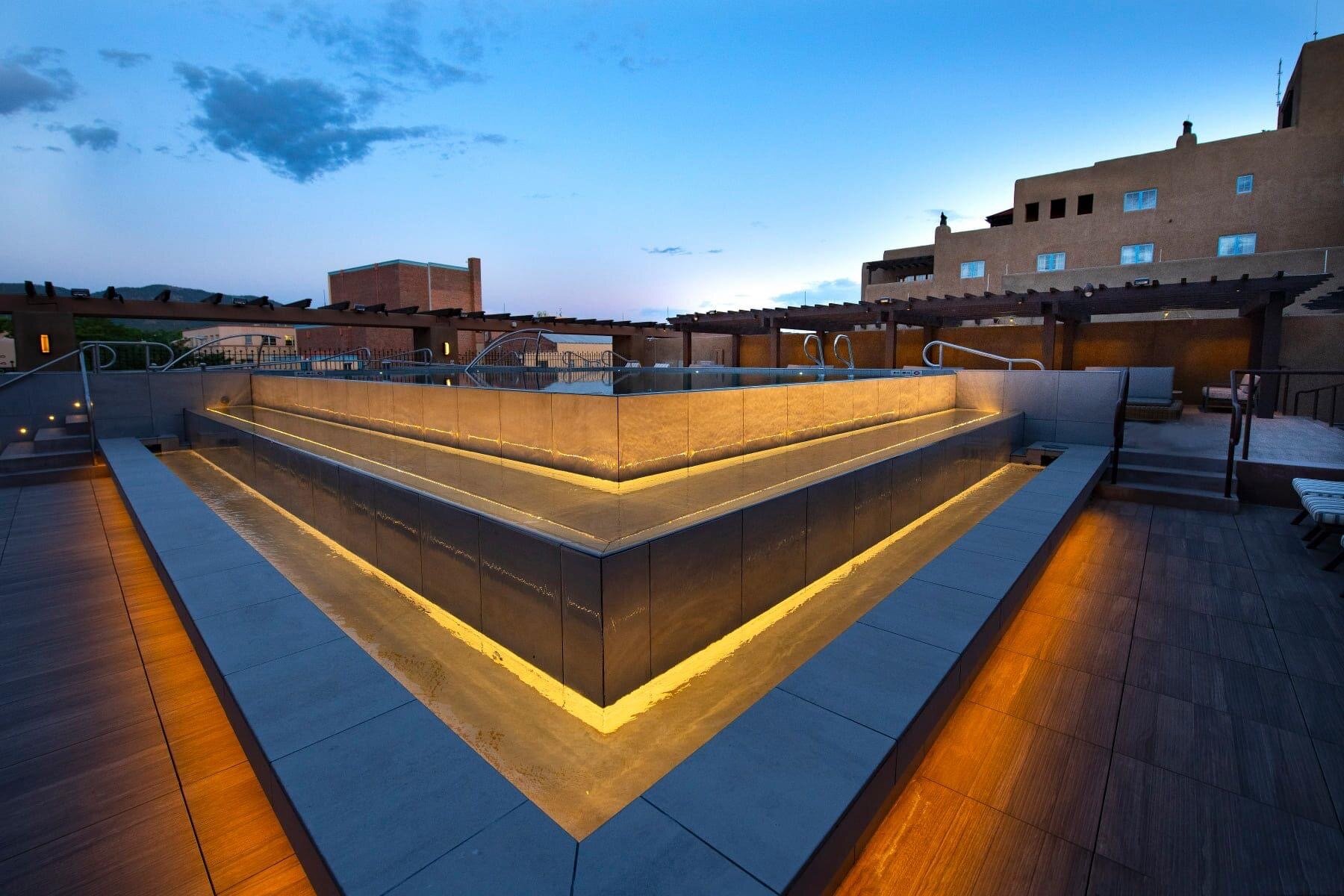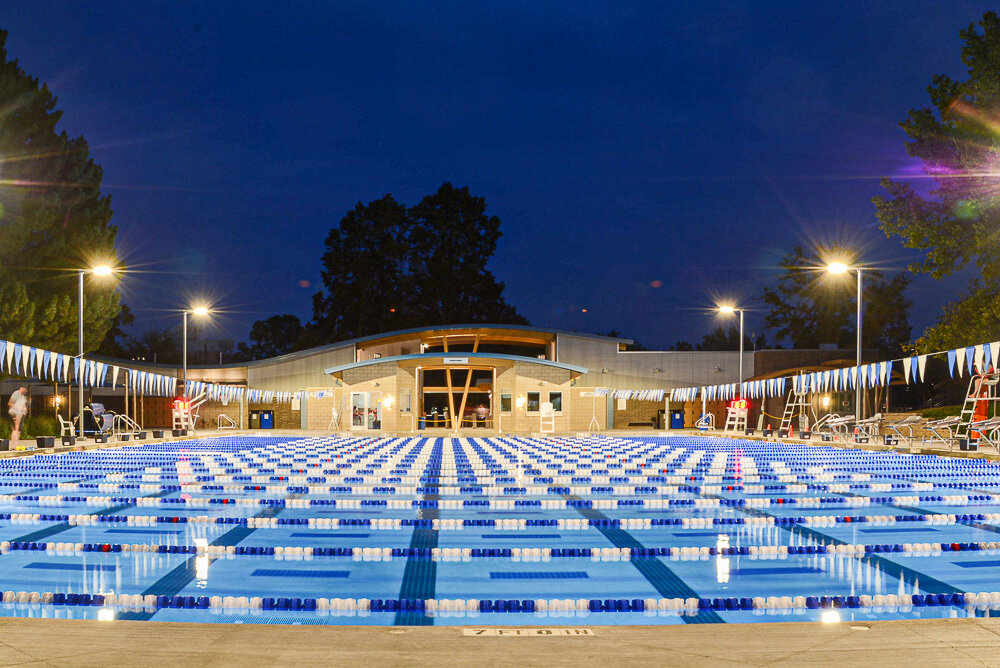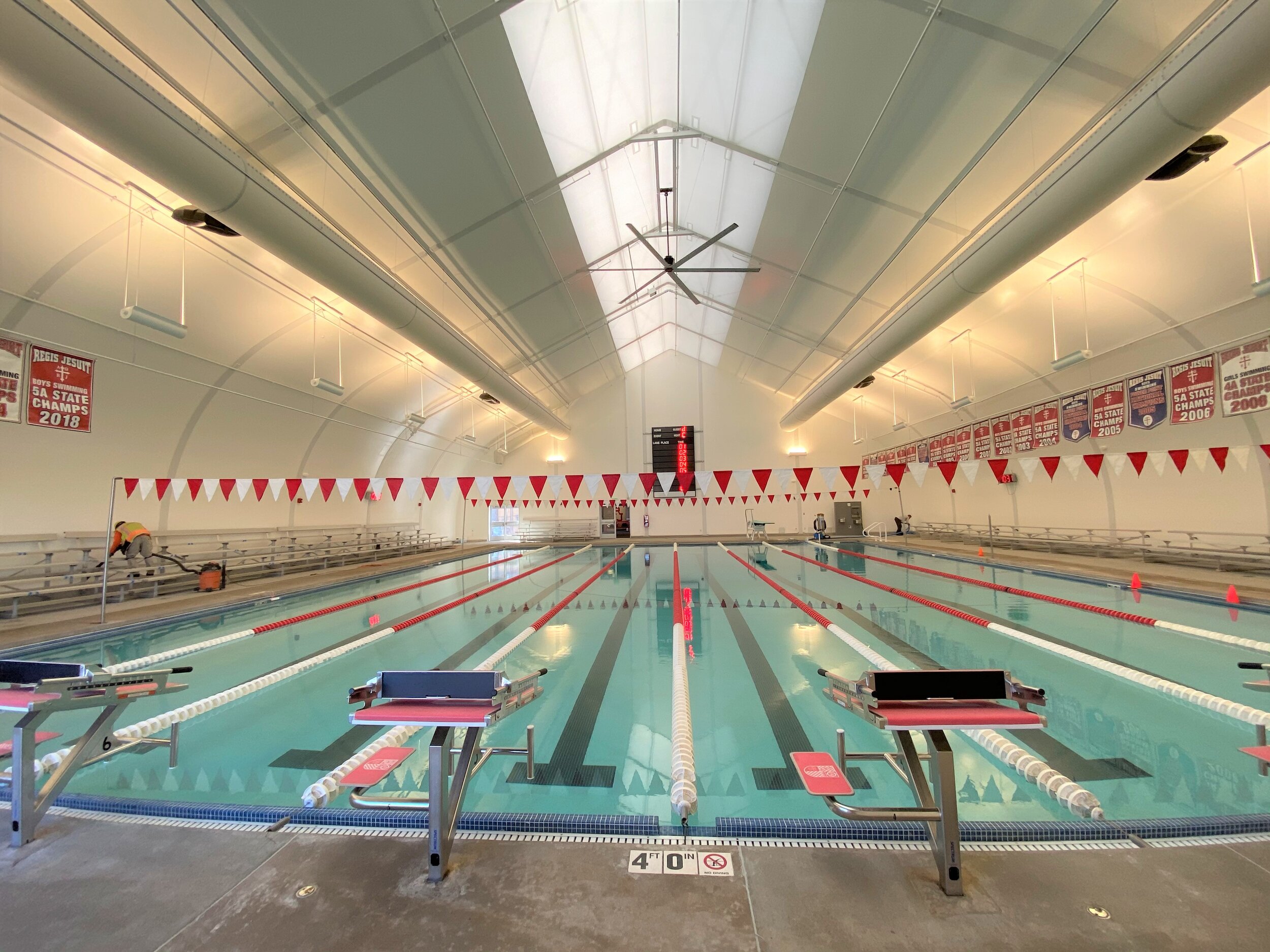Pool Area Lighting Design
Pool side is our best side.
Pool area lighting design can be a challenge, given the different types of pools, hours of operation, size of the pool deck, and specific National and State safety and health code light level requirements. With a deep understanding of fixtures, optics, code requirements, calculations, visual perception, and human-centered design, creativity and technical expertise can be applied to pool area lighting design so that pools can be as atmospheric as they are functional.
Eldorado Hotel Pool & Spa
When it came to designing the Eldorado Hotel Pool and Spa, the challenge was threefold: the New Mexico Night Sky Protection Act strictly regulates light pollution into the sky; Santa Fe’s strict historic district requirements do not allow for light fixtures to be visible from the street below the second-level pool deck; and the brief called for an elegant view of the pool area from the surrounding guestrooms, without causing an unwanted light spill into guestrooms after dark.
Rather than using pole light or bollards that clutter the pool deck and detract from the key guest views, our team utilized low-level layers of light by mounting luminaires to surrounding walls, screens, structures, and within the pool perimeter to illuminate the pool deck. Full cut-off fixtures and concealed sources including shielded perimeter bullet lights, decorative sconces, low-level step lights, and linear accent lighting define the area and contribute to an alluring view from the guestrooms above. We developed a scheme of low-profile high output floodlights mounted to the tops of surrounding pergolas to cover the deck with a brighter layer of illumination to meet code; and we designed a control system to allow lighting to be fine-tuned to the desired levels for ambiance, with an automatic reduction to a very minimal composed scheme at 10 pm - mitigating night sky and guestroom light pollution.
“The end result was a flexible, low-glare solution with high impact.” –Addie Smith, Senior Lighting Designer
Scott Carpenter Pool
Named after M. Scott Carpenter, a famous Astronaut and Aquanaut and native of the City of Boulder in Colorado, Scott Carpenter Pool was designed to honor his adventurous spirit. Fun and playful elements such as crescent-shaped fixtures, wave form patterns, sunburst patterns and backlit constellations were used to accent the architecture and connect with the overall space and water theme. Recent renovations included (3) new outdoor pools – a 50-meter lap pool, a recreational pool/lazy river, and a spray ground – as well as a new bathhouse.
Since the outdoor lap pool is used after dark for lap swimming, one challenge was providing adequate light levels while meeting City of Boulder Energy Conservation Code (COBECC) requirements. To reach the Illuminating Engineering Society of North America (IESNA) Recommended Practice for Sports and Recreational Area Lighting target illuminance levels for Outdoor Swimming and Water Sports, Class IV Competition (10 FC average at the water surface with a max/min ratio less than or equal to 4:1), we needed (8) 20’ tall poles around the perimeter of the pool, each with an output of 30,000 - 36,000 Lumens. These are controlled with a relay panel for automatic on at dusk and automatic off after close of business. We also added a wall switch for manual override and dimming.
Regis Jesuit High School Pool
This project was an extra special experience for our team as one of the project designers was a swimmer at Regis Jesuit High School (RJHS). “It was truly an honor to design the new lighting for my high school pool. It carries so many memories for me. Saying goodbye to The Bubble was like saying goodbye to a childhood home, but I am so happy that future swimmers will be able to practice and compete in a much better and brighter facility.” – Moriah Trantham, Project Designer
Time to pop “The Bubble.” RJHS’ swimming pool, known as The Bubble, was covered by a white inflated cover that had reached the end of its life, and then replaced with a white ribbed membrane structure. The membrane can take limited penetrations, so our challenge was to design with limited mounting locations. The ribs of the structure were the only places we could mount lighting, and they had to be shared with all the other systems. This caused some extra difficulty when the HVAC duct was not installed as it had been coordinated and ended up blocking the lighting. Being a costly change to fix, we went out to the site to measure the light levels and ensure that we still met the code requirements. Although we were not able to aim the fixtures as originally intended, the pool was still illuminated to the required levels.
Wheatland YMCA
“A successful pool lighting project is not possible without careful coordination and teamwork between the lighting designer, mechanical engineer, architect, and contractors.” – Mio Stanley, Senior Project Designer
Indoor recreational pools come with many unique challenges. Namely, it can be difficult to coordinate space for light fixtures, and care must be taken to mitigate uncomfortable or disruptive glare for any of the occupants. Additionally, the lighting system must ultimately meet code-required light levels and energy use allowances, per the codes adopted by the AHJ on the project.
At the Wheatlands YMCA lap pool, space was limited and needed to be shared with the ductwork, with no room to mount side-by-side. To work around the ducts, we called for an additional framework to be provided and installed by the contractor underneath the ductwork to allow the lights to mount below the ducts and above the pool deck. Combination direct-indirect lights were utilized to provide indirect and glare-free light over the water surface for the swimmers, while also directing light more efficiently over the pool deck. The architect called out for all structures and ductwork at the ceiling to be painted white, to further improve the efficiency of the lighting. In order to avoid glare into the windows of an upper-level viewing area, the lights along the windows were customized to orient some of the light elements to be aimed away from the window, for a more comfortable viewing experience.




